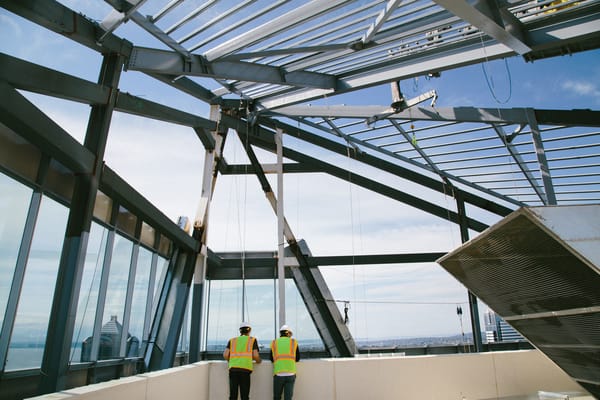Through our ninth- and tenth-floor office windows, we’ve watched a striking new addition climb into the downtown skyline.
Now standing alongside Seattle’s iconic Columbia Center is a soaring 43-story, 660-foot skyscraper called the F5 Tower, expected to be complete Fall of 2017. An engineering consultant and construction administrator on the project, we’ve anxiously awaited the final reveal, and when complete, we know there will be nothing like it downtown.
