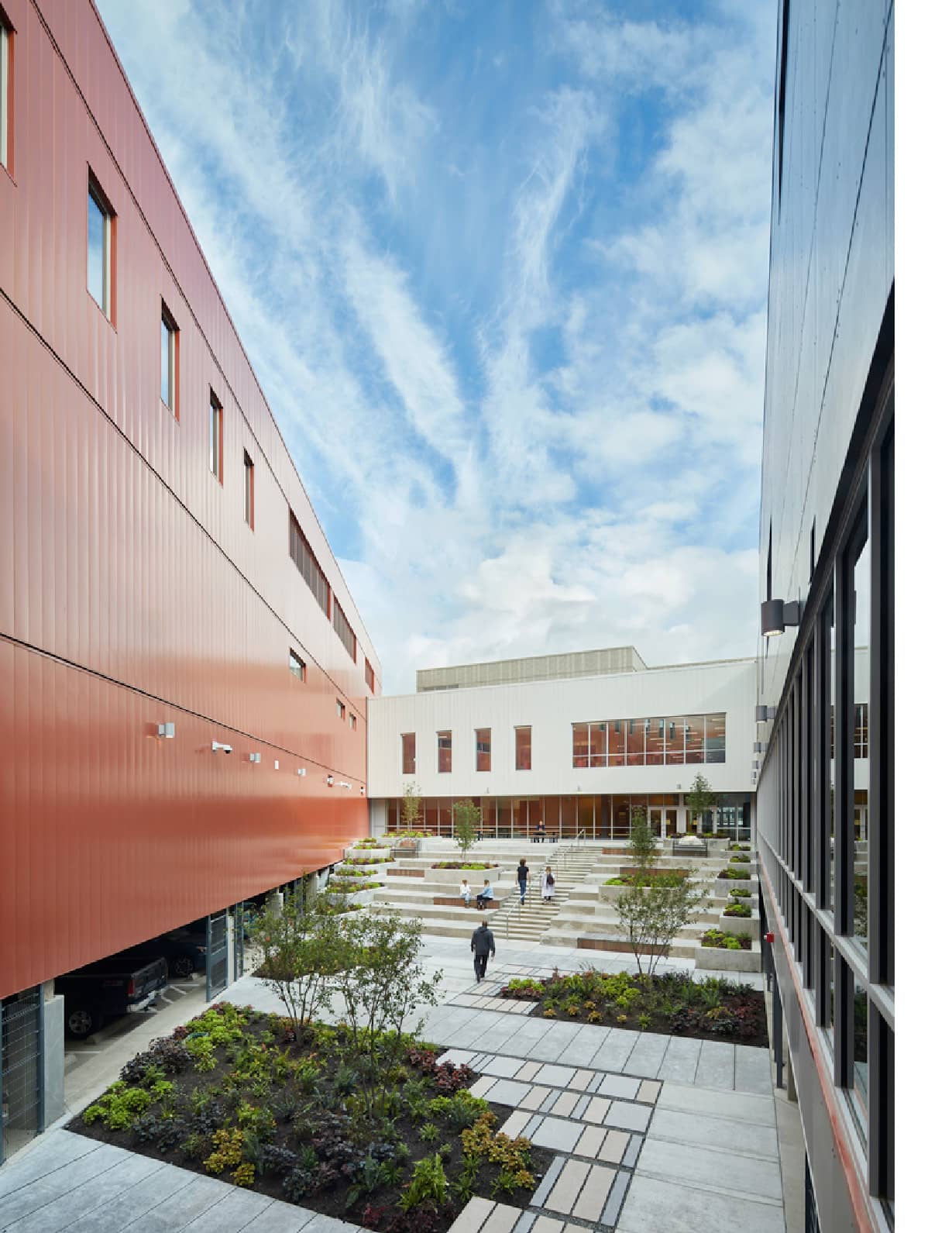I liked working with …
Keith: NAC really led the team well. Matt Rumbaugh and Brent Compton were/are great to work with.
Ben: Agree with Keith. The NAC team. Everyone involved in the project was fun to work with, incredibly nice and energetic. The team was open-minded, really listened to our input, and was willing to adapt their design to address the unique challenges of the project. I found this collaboration to be crucial to pulling off this project, and it also made the whole team feel valued and invested.
How does this project impact the city or its community?
Ben: It’s definitely the biggest building in town! For the district, it represents a huge commitment to their educational program and to the residents of Snoqualmie and surrounding areas. It sets the community up for future capacity and prepares students for success using technology and state-of-the-art learning tools.
What is it like to see the finished product?
Keith: This was one of the most complicated projects I’ve worked on. Seeing it constructed was a huge relief and point of pride for our whole team.
Ben: The scale of it stands out for a K-12 school. It sits on an elevated, floating platform that gives it a unique feel – like you’re entering a new separate world. It feels more like a university campus. You especially notice the size and magnitude of it when you’re in grand, open spaces like the gymnasium and the auditorium.




