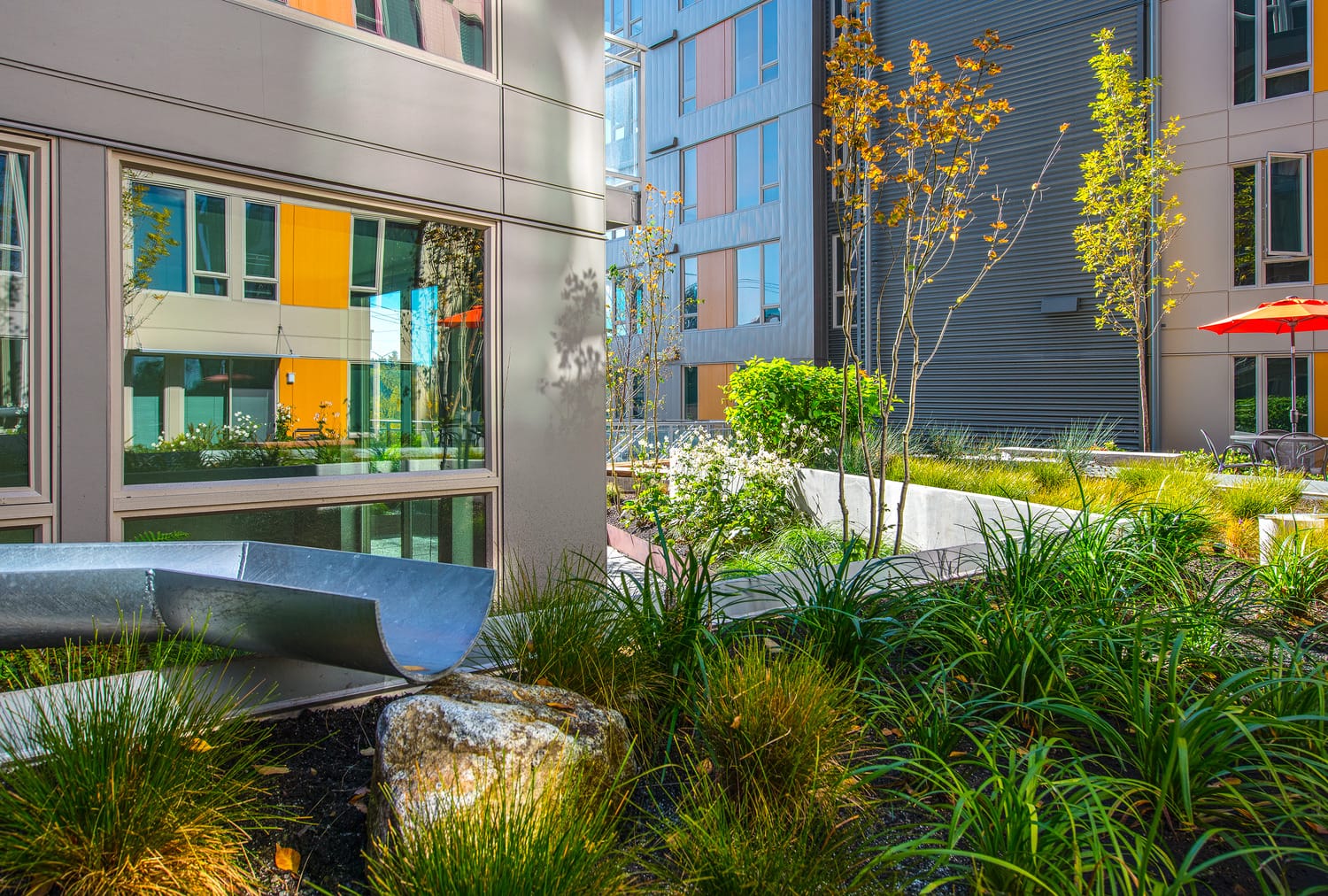The recent changes to Seattle’s Stormwater Code have added one more hurdle to an already challenging course. Our civil practice talks designing for urban spaces, navigating the Department of Ecology’s new requirements, and Seattle’s Green Stormwater Infrastructure (GSI) standouts.
Department of Ecology Guidelines – What’s All the Fuss About?
The Puget Sound region continues to struggle with water quality, even as stormwater regulations increase. Released this October, The Seattle Times article, “Stormwater Pollution in Puget Sound Streams, Killing Coho Before They Can Spawn,” points to the issue’s reach and reveals what a priority it is in the region. The salmon are dying, and the same contaminants continue to damage the Puget Sound, affecting everything from orcas to oysters.
To protect, preserve and enhance natural resources, the Department of Ecology’s Stormwater Guidelines continue to evolve. The most recent guidelines put more emphasis on Low Impact Development (LID) or Green Stormwater Infrastructure (GSI) – think rain gardens, rainwater harvesting, sustainability efforts, etc. In 2016, the State Department of Ecology and local jurisdictions (including the City of Seattle) adopted a more restrictive drainage standard related to GSI, strictly interpreting the guidelines. Where previously GSI was encouraged, it is now required.
What Does this Mean for Projects?
The City of Seattle began enforcing this additional requirement immediately at its release, in January 2016, changing the way we execute local projects. In this new setup, projects must explain why they can’t apply the city’s preferred (sometimes unattainable) GSI approach. The explanation must be in-depth, with specific cost details from the building team. For example, a team may propose bioretention planters in place of the city’s rainwater harvest and re-use system.
Implementing GSI strategies into tight sites and urban environments is challenging, as there are very few places to incorporate the systems. At urban infill projects, additions like green roofs and rainwater harvesting systems become expensive quickly. Add the new layer of regulation complications, and urban projects could quickly become the things of nightmares.
However, we’ve recognized that by carefully coordinating elements that were already planned for projects and making early changes to how roof drainage was managed, we can bypass the more difficult and costly systems while still achieving the positive goals of GSI and aligning with requirements.




