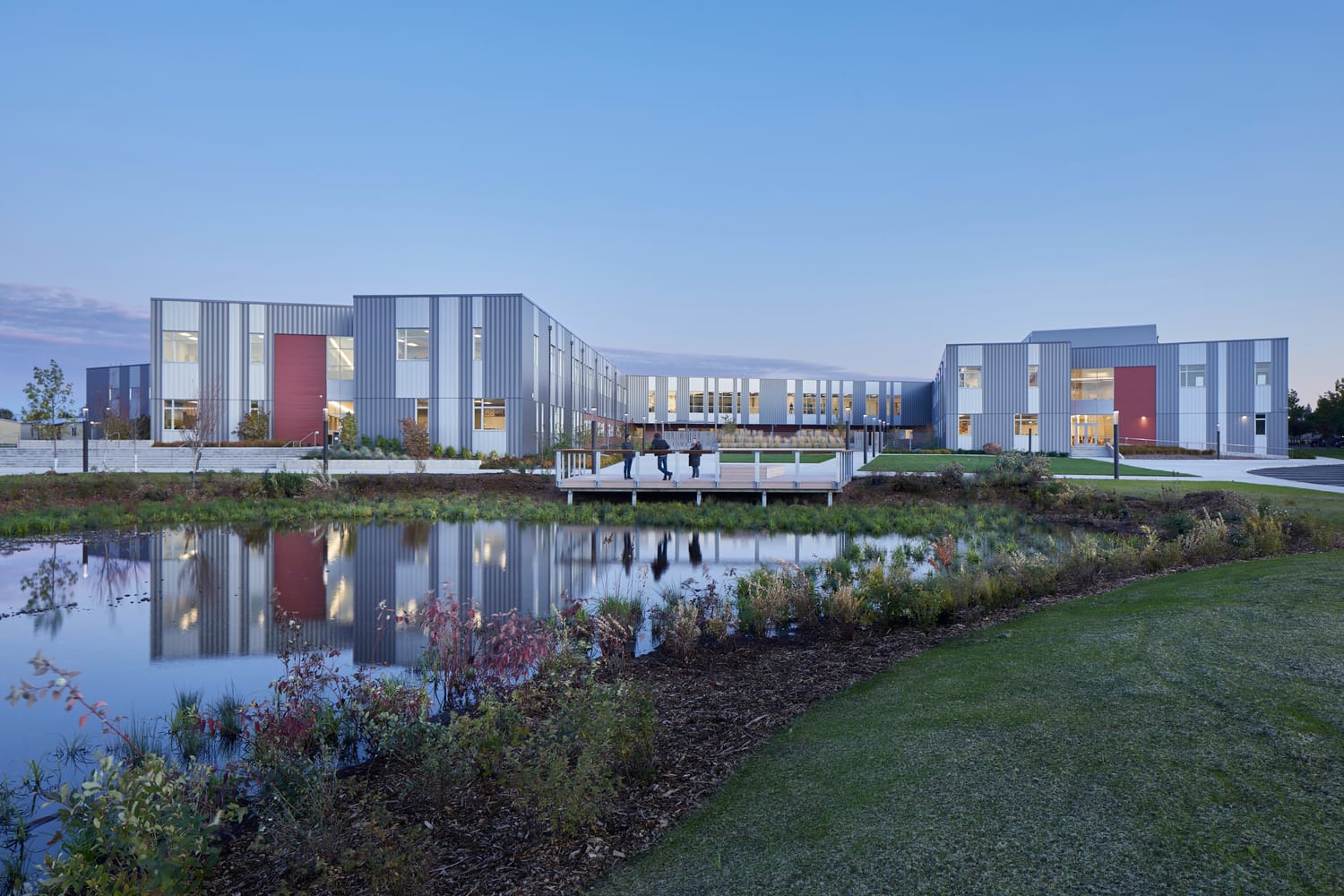Q: Hi Keith! To begin, can you give us an overview? What were the district’s hopes for the renovated campus?
Keith: Enumclaw High School is incredibly important to the district and surrounding community. The school serves 1,400 students from Enumclaw and Black Diamond, as well as local unincorporated regions of King County.
The vision for the multi-phased modernization and 25-classroom addition was to create a more cohesive, secure, and modern campus that could better serve not only the students, but the community as well.
Q: Can you explain the overall plan for the campus?
Keith: Absolutely. Put simply, the design replaced multiple one-story buildings with a 143,000-square-foot, two-story structure on the south side of the campus. This new structure replaced aging classrooms, the library, science labs, music room, auditorium, and gymnasium. This structure was then connected with the remodeled commons, offices, and art and automotive wing (which was remodeled in 2000).
Q: You mentioned “multi-phased,” can you expand on why that was important?
Keith: In order to maintain occupancy throughout construction, and not interfere too much with student life, we worked with the design team to break construction into two major phases. The two-year schedule prioritized separation of construction and school zones and involved housing students in a combination of portables and areas of the building not under construction.
Our civil team was instrumental in ensuring that this ran smoothly by maintaining the utility services required for each phase in a cost-efficient and safe manner throughout each phase of construction. Most of the new infrastructure was designed to span both construction phases, although some systems had to be temporary to keep existing buildings online through the next construction phase
