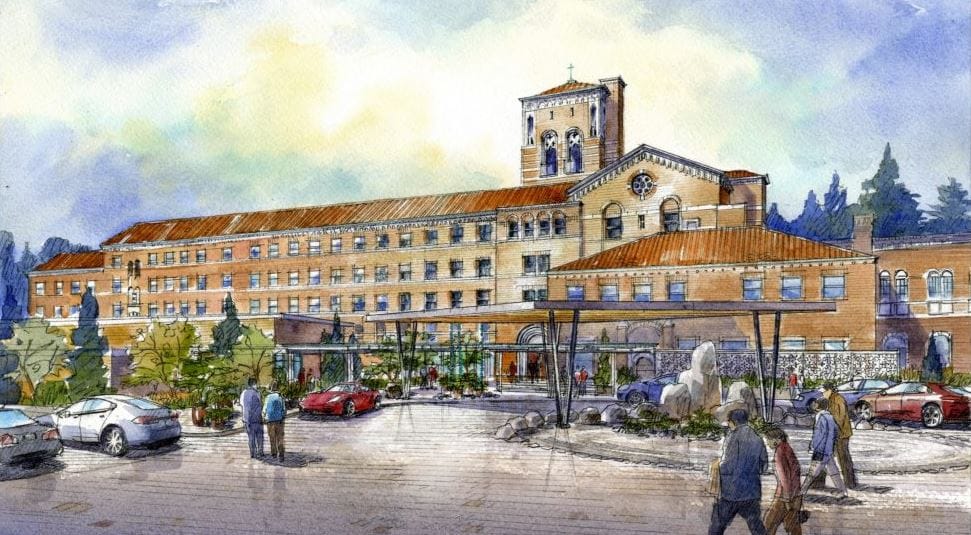This historic preservation project will “transport guests back in time to what the Seminary would have been like in the 1930s when it was built.” – Kevin Daniels
The Lodge at Saint Edward

This historic seminary is undergoing a transformation that will revive the dormant building into a boutique lodge getaway. The venue will feature 80-100 guest rooms, a spa, a restaurant and café, three bars, and multiple event spaces.
The building was designed by reputable Seattle architect, John Graham Sr. whose firm went on to design many Seattle landmarks, including the Space Needle. The four-story masonry-clad concrete building with a six-story bell tower was erected in just nine months, opening its doors to students in 1931.
The seminary closed in the late 70’s, much of the building in eerie disrepair due to years of deferred maintenance. It’s been used on a limited basis for emergency first responder training, horror movies, and even a Macklemore music video.
Respectful of the state-registered landmark status, the Romanesque Revival facade and Art Deco interiors are being carefully restored to their original condition using 97 percent of the original materials. The renovation does not include major alterations beyond addressing critical life safety impacts.
Structural upgrades include integration of concrete shear walls, strongbacking and brick ties along egress paths and above doorways, and gravity framing for a new elevator and ADA lift (and a large wood-fire pizza oven!). Fiber Reinforced Polymer (FRP) applied to the south wing perimeter frames provides seismic support. Additional work will include a two-level partial subterranean garage and a porte-cochère at the Lodge’s entrance.
This public-private partnership grants an extended lease to Daniels Real Estate to operate the lodge and expanded recreational uses for park guests through an agreement with Washington State Parks. A true labor of love, the re-purposed retreat it set to open summer 2020!

See behind the scenes photos and videos of the restoration, here.