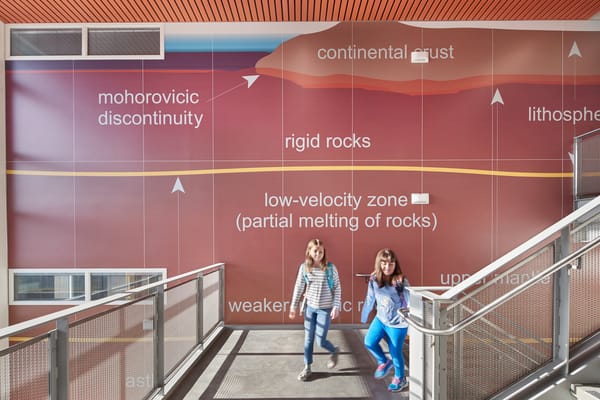Hazel Wolf K-8 STEM School aims to redefine the way we think about traditional education.
Its unique curriculum is founded on collaborative, creative learning, health and fitness, and environmental science. The new facilities and grounds were strategically designed to align with its cutting-edge, E-STEM (Engineering, Science, Technology, Education and Mathematics) – focused curriculum.
