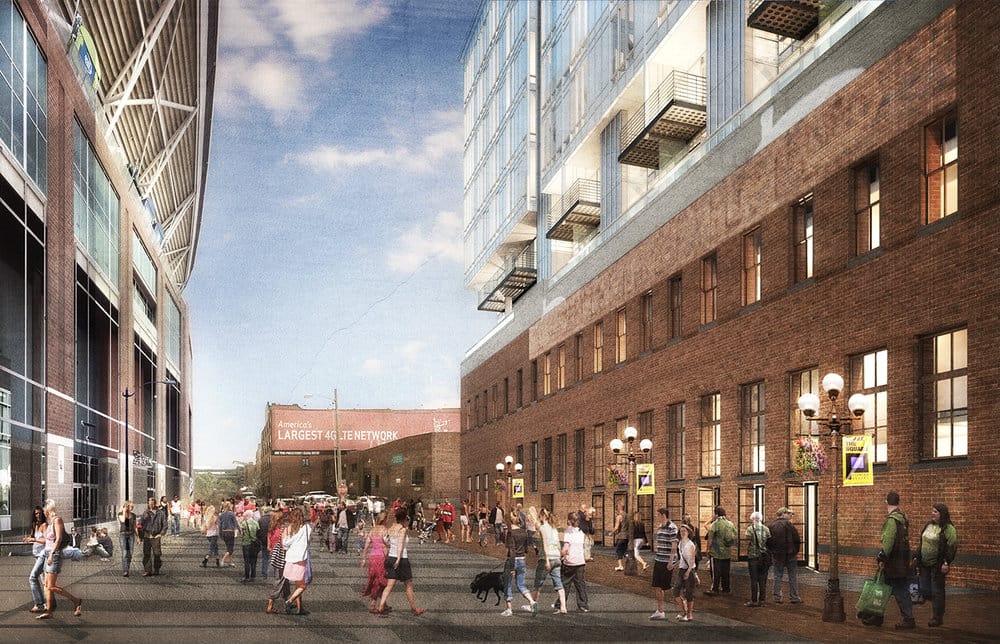
Die-hard Seahawks and Sounders fans may consider a move to the new Gridiron complex in Pioneer Square. Adjacent to Century Link Field (as in 25 feet away from the stadium) sits the century-old Johnson’s Plumbing Building, currently undergoing a transformation that will add 107 new condos atop the original masonry structure. Last used in 2001 for storing portable seats from the Kingdome, the historic building will reopen as Gridiron Condos in December 2017. If you’re not a sports fan, not to worry, the building is constructed with the highest residential standard soundproofing offered. (We know how loud the twelves get!)
Eleven stories high, the renovated building will house parking, commercial retail, and residential space. The 9,700 SF of retail space on the ground level was purchased by local nightlight entrepreneur David Meinert, co-creator of the annual Capitol Hill Block Party and owner of hip favorites Big Mario’s and 5 Point Café. Steps from the stadium’s west entrance, the new venue is a prime location for sports fans and concertgoers. A boulevard will eventually connect to Seattle’s new waterfront promenade, slated for completion in 2030. [Read more about the downtown waterfront renovation project via our article: What’s in Store for Seattle’s Downtown Waterfront].
Blending the building’s historic charm with contemporary style, the seven-story addition above the original brick façade features a glass curtain wall that complements the area’s industrial character while offering plenty of natural light and spectacular views of downtown Seattle and the waterfront. Tenant amenities include an outdoor rooftop terrace with an industrial kitchen, fitness center, a dedicated wine room, pet run and grooming areas, bike lockers, personal storage and, of course, a primo location steps from Century Link Field and surrounding Pioneer Square. Interior Designer Jennie Gruss states, “[the space] layers light, texture, and color to create a contemporary, natural backdrop to the historic building below and the urban energy outside.”
Our team was integral in the seismic retrofitting of the original unreinforced structure. Specializing in regional seismic retrofit and adaptive-reuse design, we draw on experience to find a building’s inherent strengths. Through this approach, we’re able to develop sustainable, cost-effective designs to bring new life to an aging building without compromising character. In this case, we designed the façade’s temporary support system to stand on footings that would then be adapted for the final building construction. This significantly reduced construction costs. The existing internal wood structure was demolished, and the historic brick façade salvaged and repurposed into the new design.
Historic structures are vital to the identity of Pioneer Square, the stadium district, and greater Seattle. We’re grateful for the opportunity to contribute to the Gridiron renovation and look forward to the grand opening this winter.
View the construction progress live.



