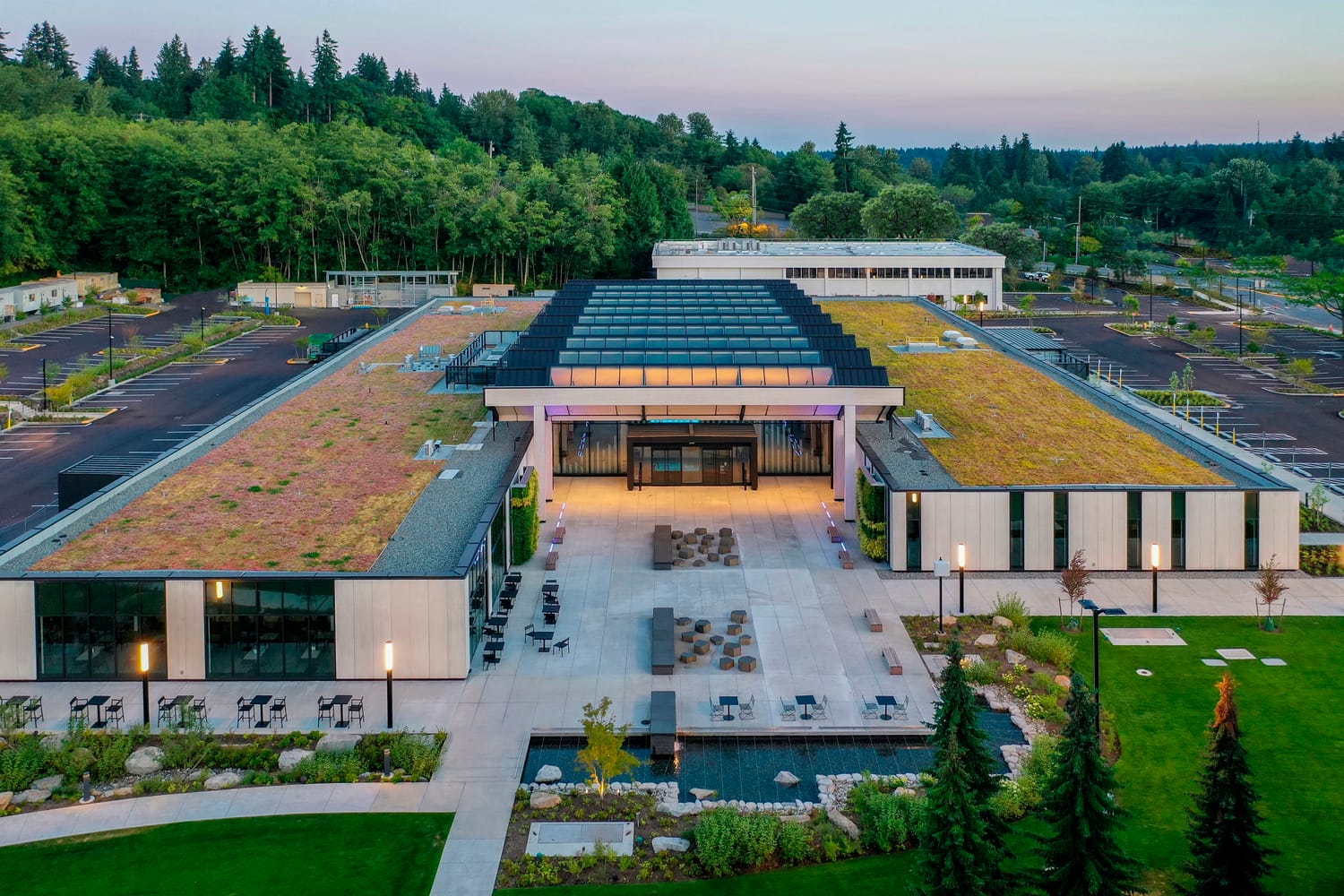More than just a pretty space.
We are privileged to design some of the Pacific Northwest’s most beautiful spaces. But we think the prettiest sight is seeing the environments we design being used, lived in, and loved. Whether resident, student, owner, pedestrian, or employee, it’s human touch that brings these spaces to life and makes them special.

