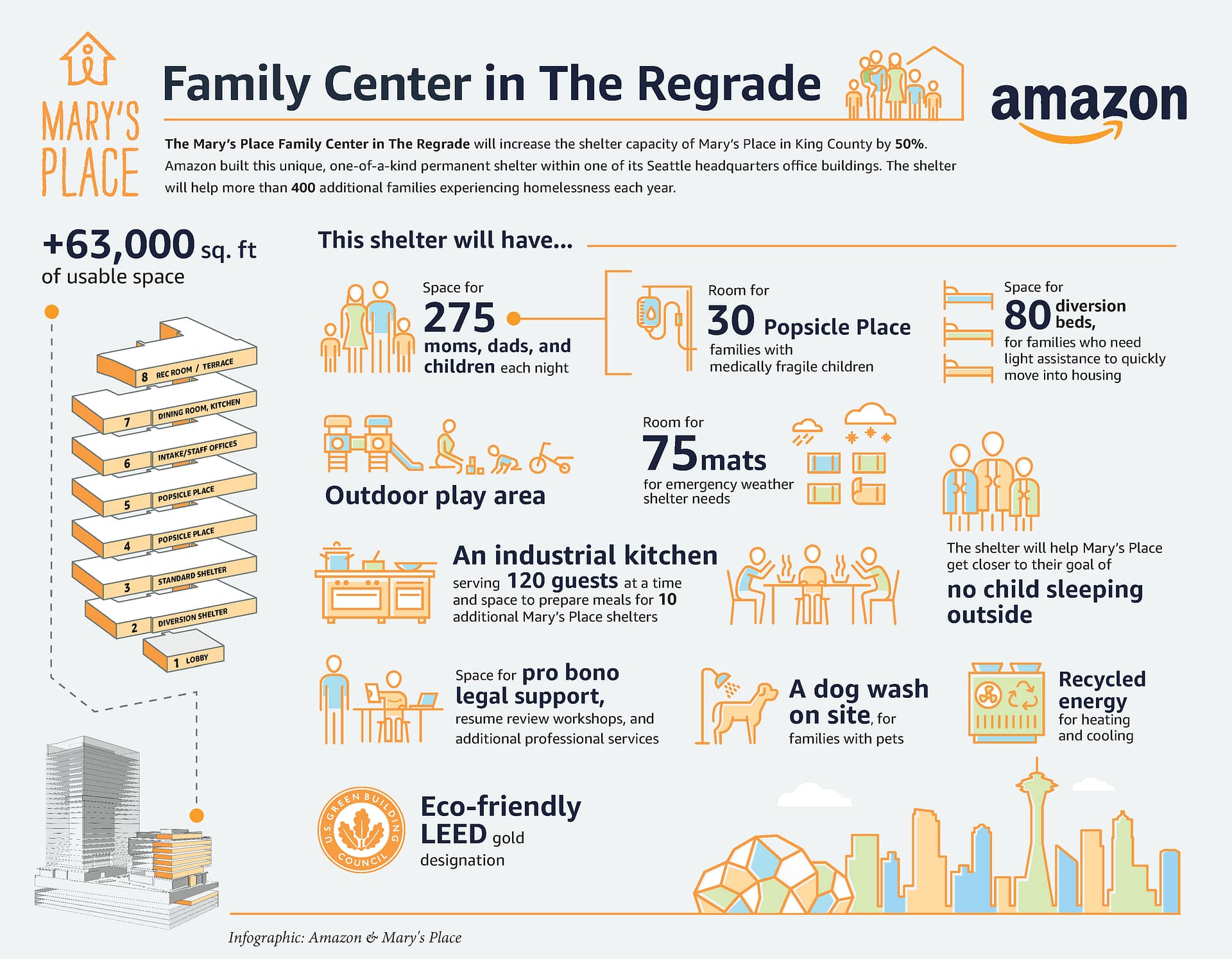Nitro, Amazon’s latest commercial office development, incorporates a first-of-its kind application: a permanent home for local non-profit and family shelter, Mary’s Place.
The largest family shelter in Washington, the new facility occupies 63,000 square feet of the multi-tower development. Its opening in March could not have come at a more paramount moment, as the pandemic reached the U.S. The new space nearly doubles Mary’s Place’s service capacity, accommodating up to 200 families, 24/7. Amazon is providing the space rent-free, including all utilities, maintenance and security costs, through the next decade.
Occupying eight levels, Amazon’s industrial aesthetic (polished concrete floors and exposed overhead mechanical) merges with vibrant, playful spaces thoughtfully designed for children and families. Vital services include a health clinic, dedicated space for Popsicle Place (a program especially for homeless children with life-threatening health conditions), private rooms suited for families, children’s play spaces, workstations, and a dog run. Aligned to such a meaningful mission, and understanding the impact the final product would have on so many, the team made each design decision thoughtfully, with family top-of-mind.
